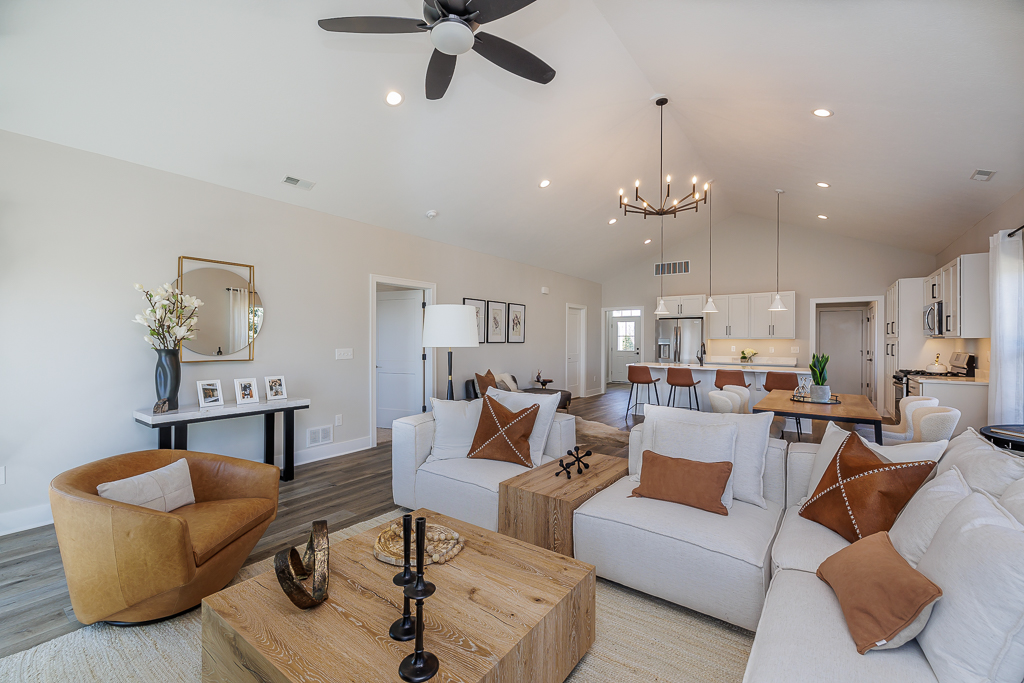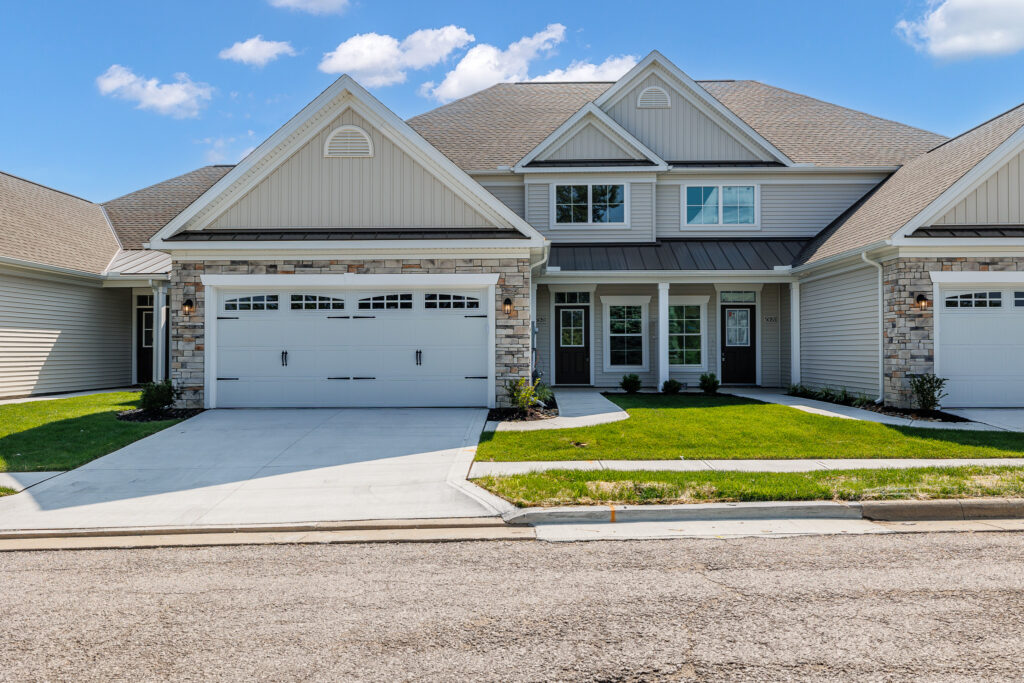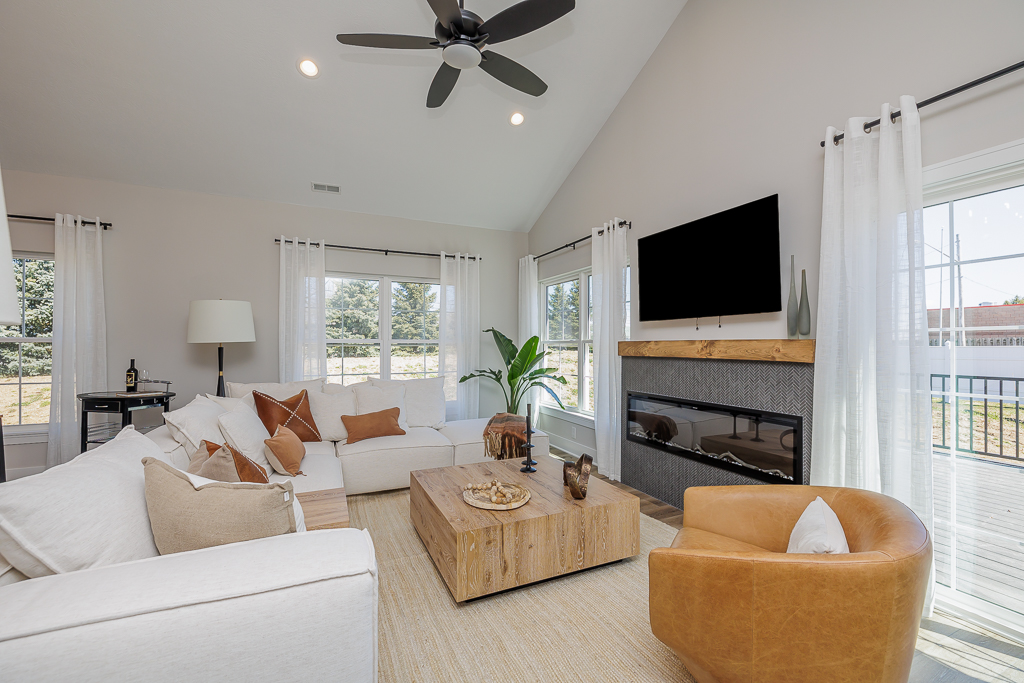
Shepherd’s Glen offers two different Ranch style floor plan options, each focused on maintenance free living. Construction includes many luxury upgrades as standard options; enjoy soft close cabinets, quartz countertops, a tankless water heater and energy efficient appliances.

Our ranch inspired main floor is perfect for first floor living and entertaining. The large open floorplan boasts a first floor master suite with a tiled shower and walk-in closet, living area with cathedral ceilings that open to an optional deck, laundry suite with a tankless water heater and a kitchen complete with soft close cabinets, quartz countertops, and an adjacent half bathroom.
On the second floor you’ll enjoy two large bedrooms with a full bathroom and multi-purpose loft overlooking the living room, excellent for visitors or a home office space.
Move into The TWO STORY:
Inquire for Pricing

Our ranch style home is perfect for first floor living and entertaining. This open floorplan features a beautiful kitchen complete with quartz countertops and soft close cabinets, a spacious dining and living
room with cathedral ceilings and an optional walk-out deck. The master suite boasts a tiled shower and large walk-in closet, while the secondary bedroom/study offers an attached full bathroom.
The easy access laundry suite includes a tankless water heater.
Move into The RANCH:
Inquire for Pricing

